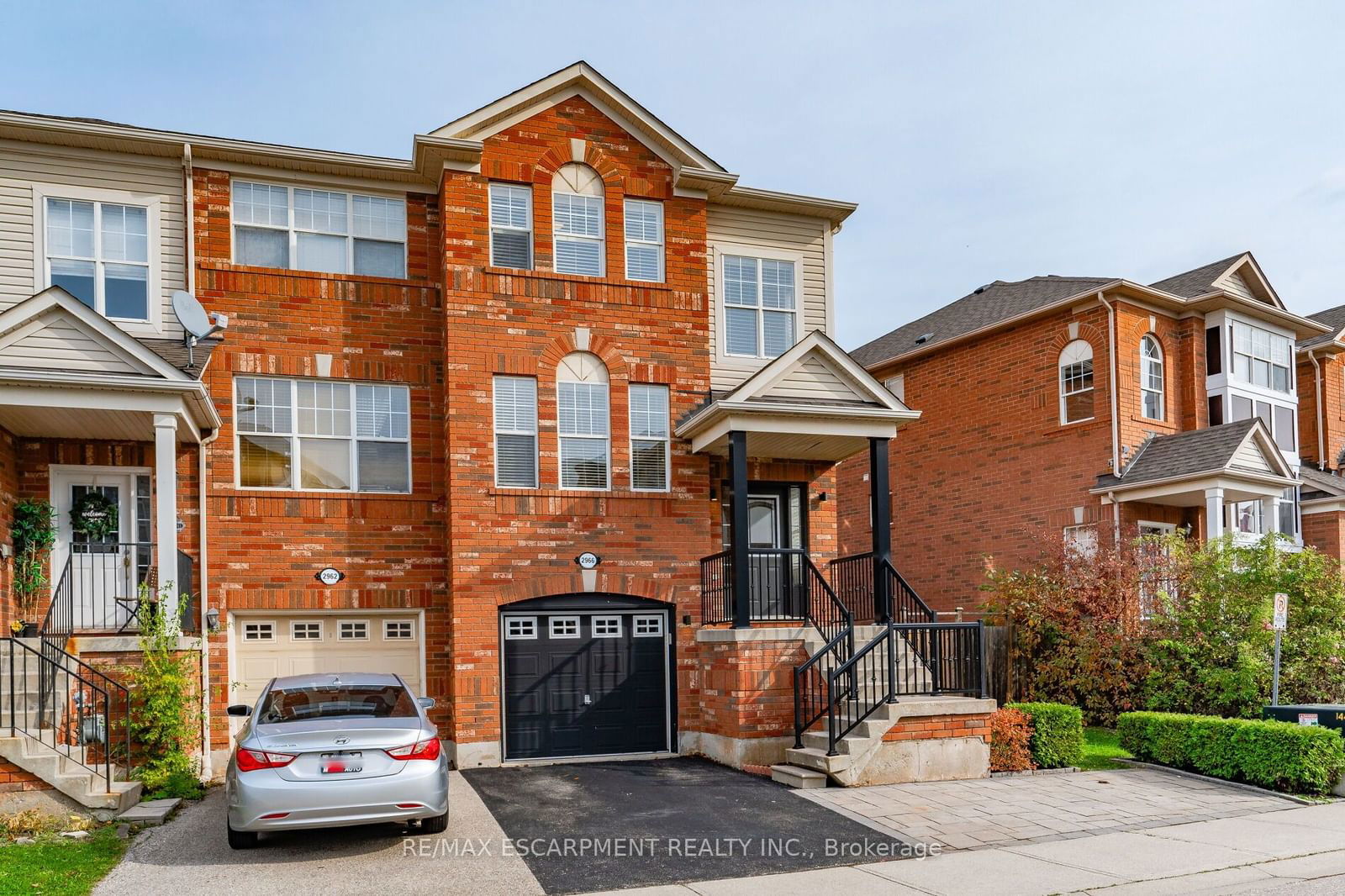$1,069,900
3-Bed
4-Bath
1500-2000 Sq. ft
Listed on 11/1/24
Listed by RE/MAX Escarpment Realty Inc., Brokerage
Bright and sunny end-unit freehold townhouse in the West Oak Trails community. This spacious home in a family-friendly complex features an inviting layout with a family room open to the kitchen, a formal living/dining area, and hardwood flooring on the main and second floors. The master bedroom offers generous space with a walk-in closet, complemented by two additional well-sized bedrooms. The second-floor bathrooms feature brand-new quartz counters, while the lower level boasts a walk-out to a fully fenced yard with a wood deck, a 3-piece bathroom, and direct entry to the garage. Updates include a new AC unit (2023) and fresh paint throughout. Close to public transit, shopping, parks, trails, and highways (QEW & 407), with convenient access to top-rated schools. Prime location and move-in ready!
Gas Bbq Hookup, Wood Deck & All Fenced Yard. Custom Powder Room Vanity. Hot water Tank (Owned)
W10312474
Att/Row/Twnhouse, 3-Storey
1500-2000
8+1
3
4
1
Attached
2
Central Air
Finished, W/O
N
Brick
Forced Air
N
$4,207.00 (2024)
78.51x34.61 (Feet)
